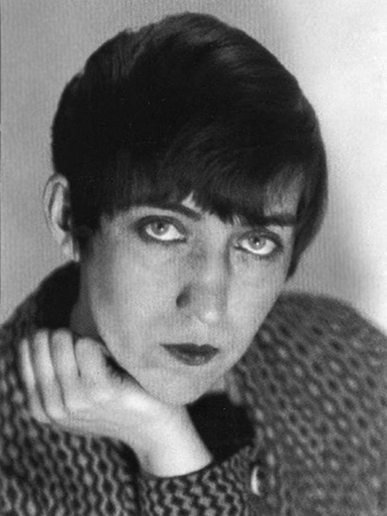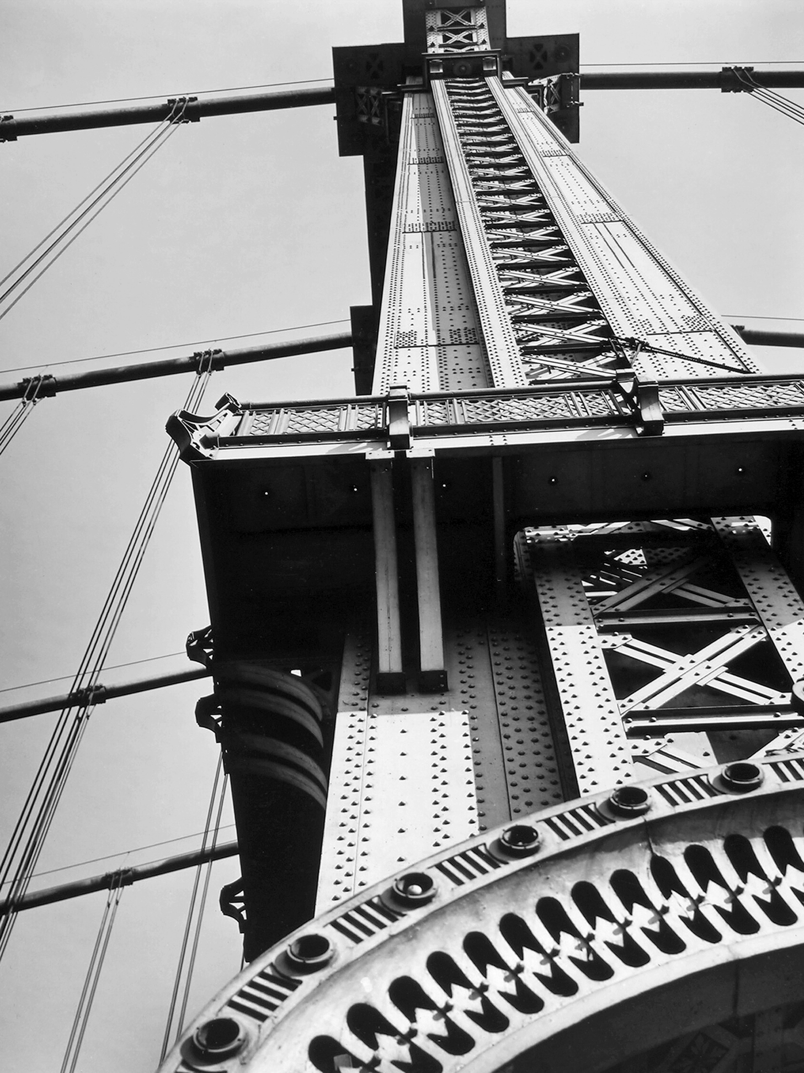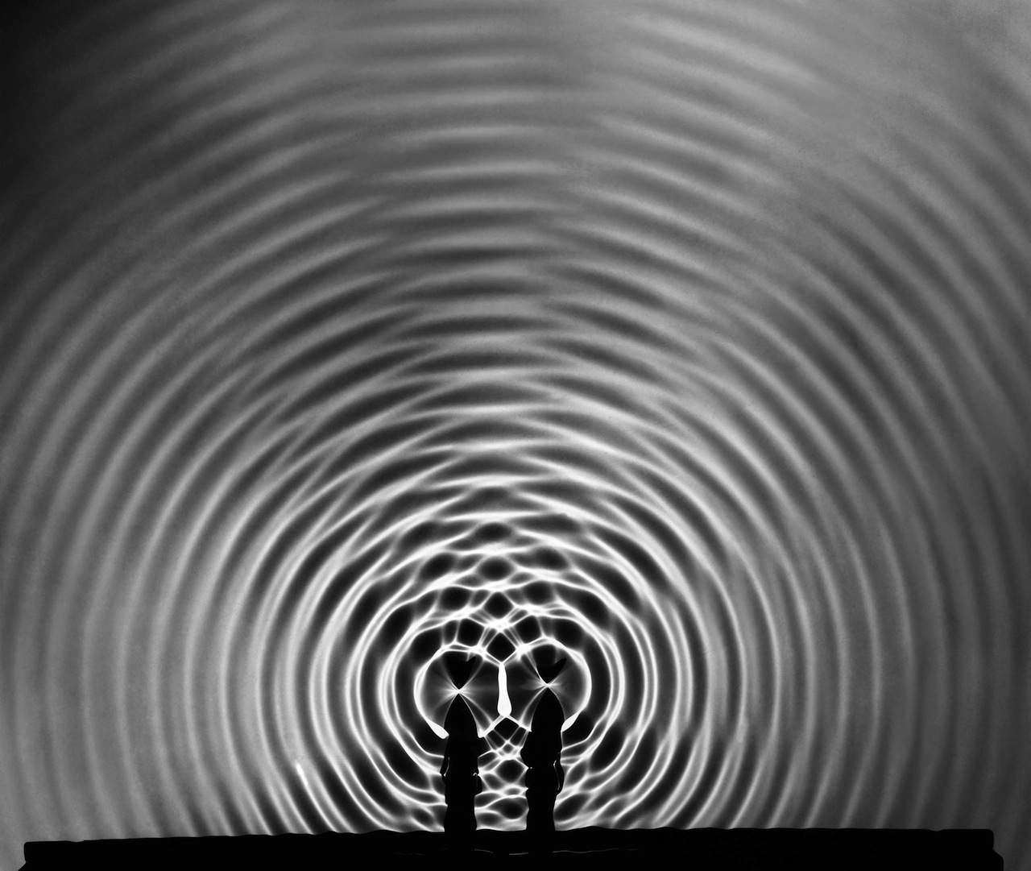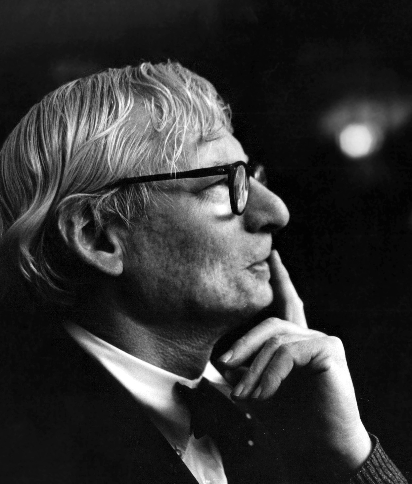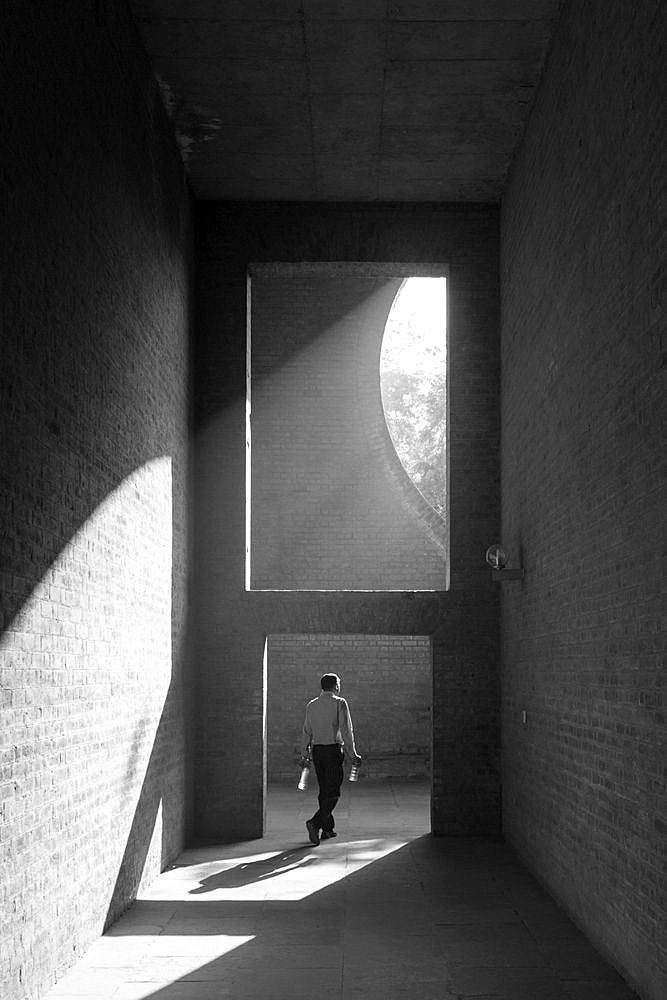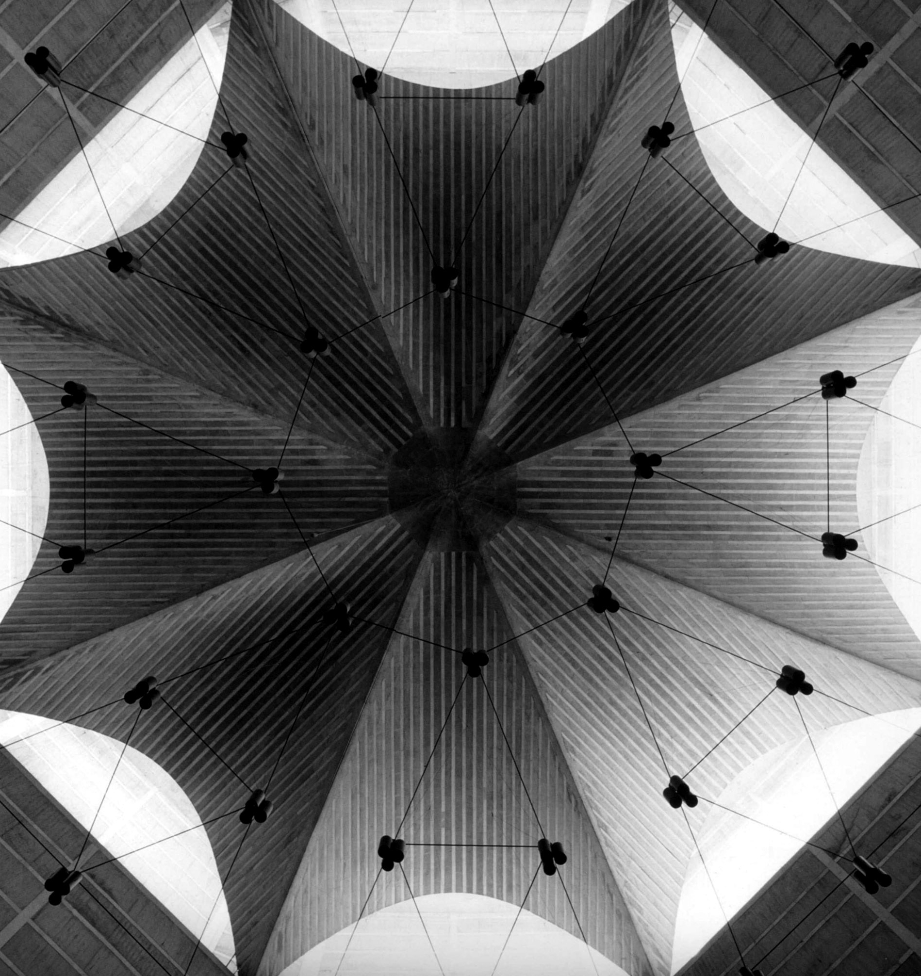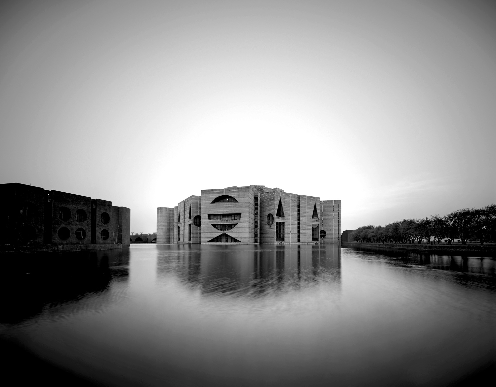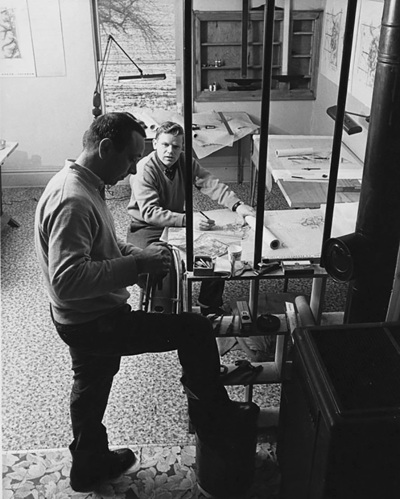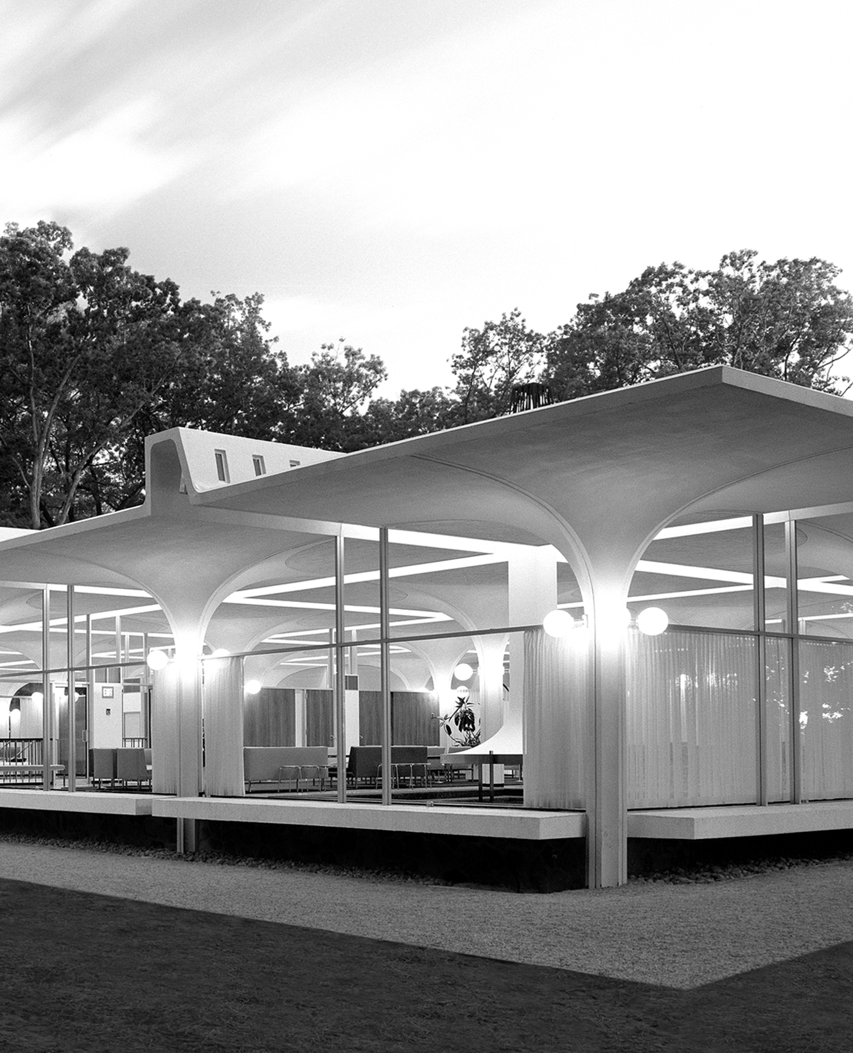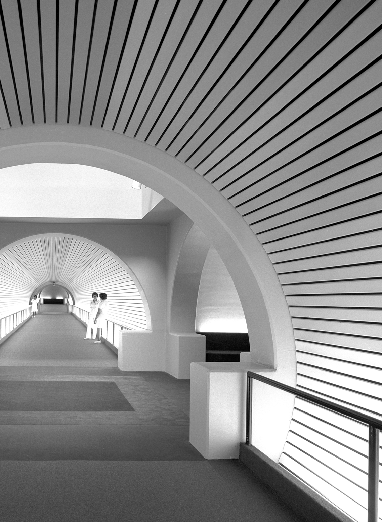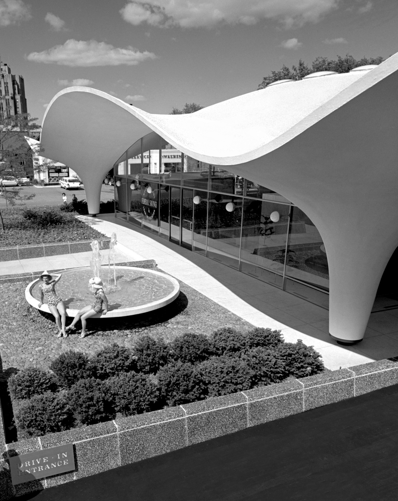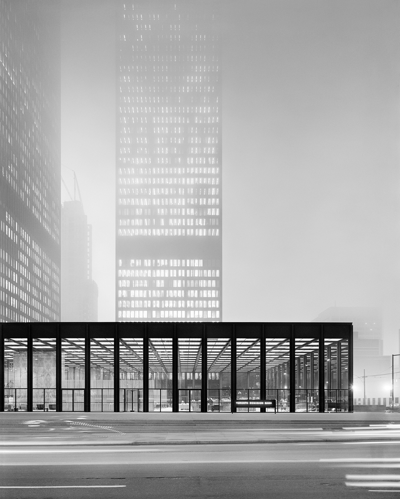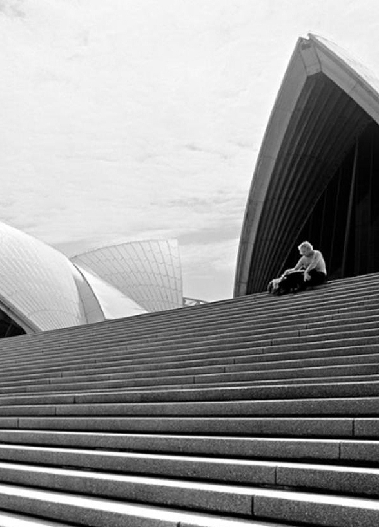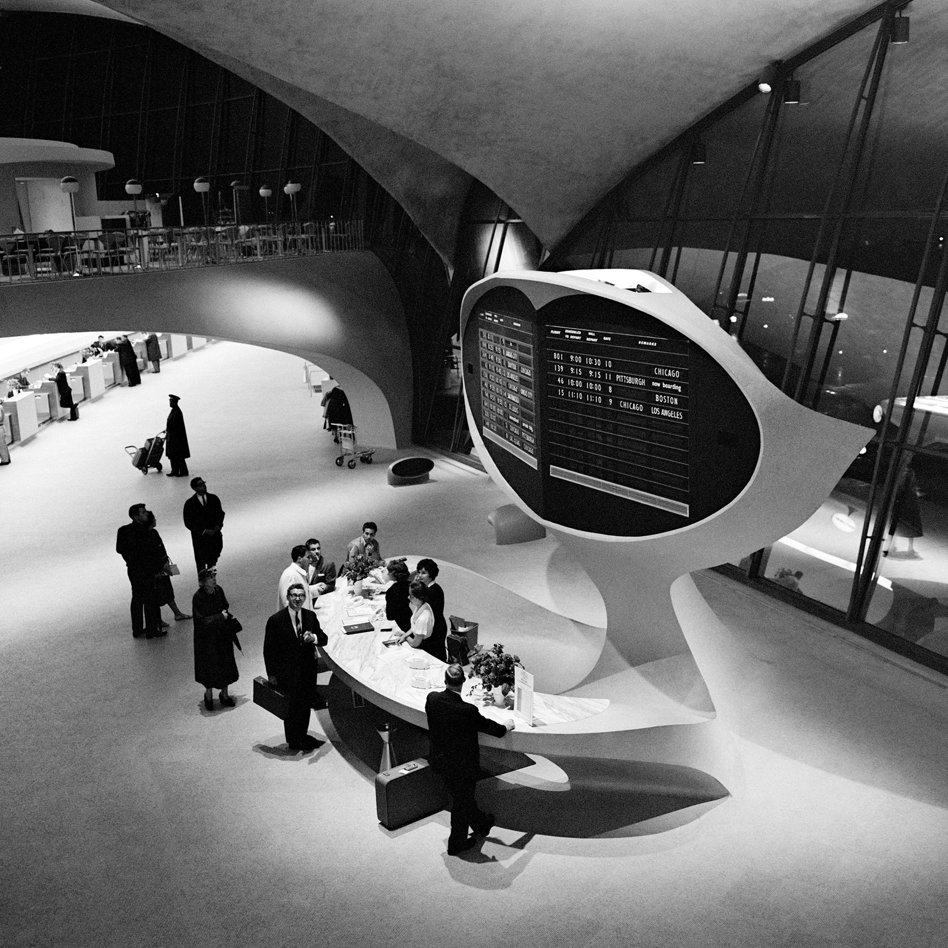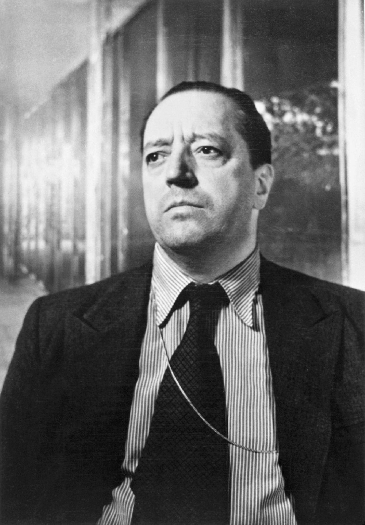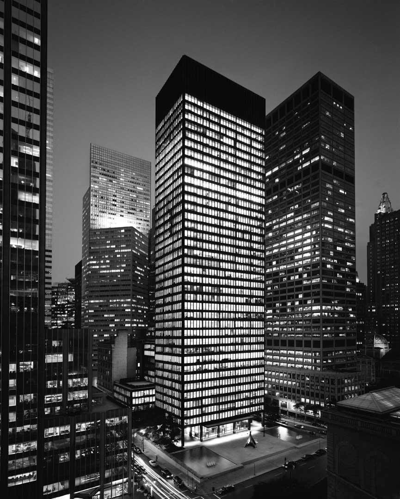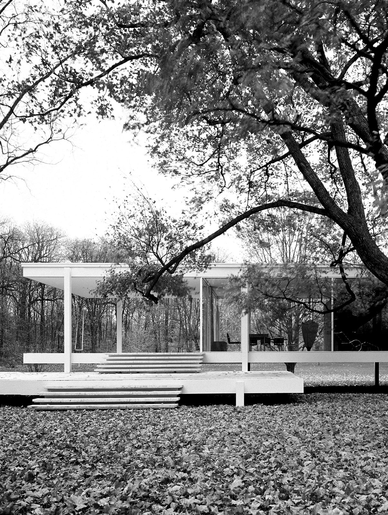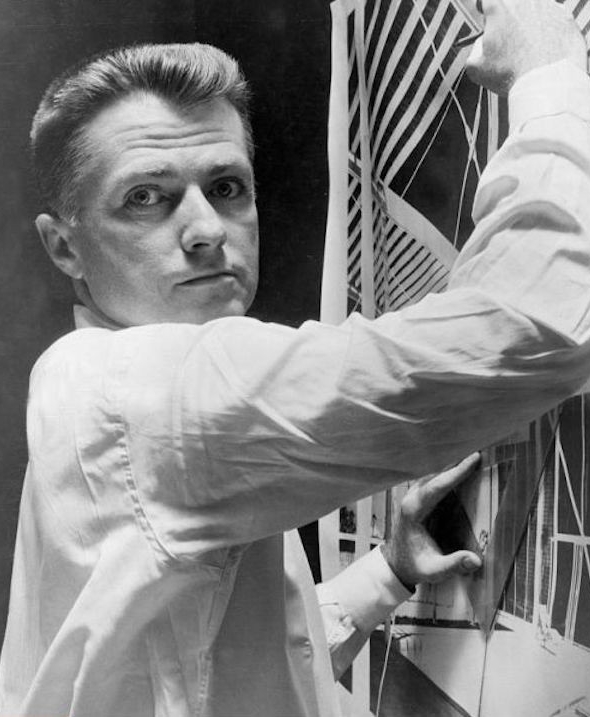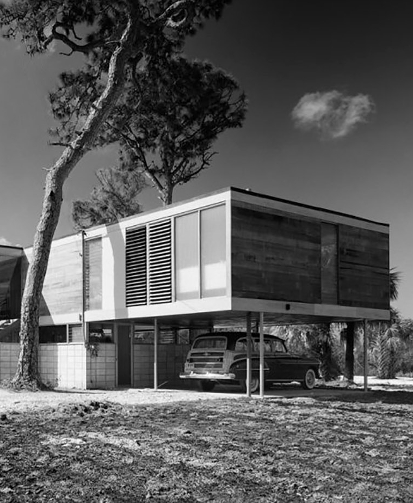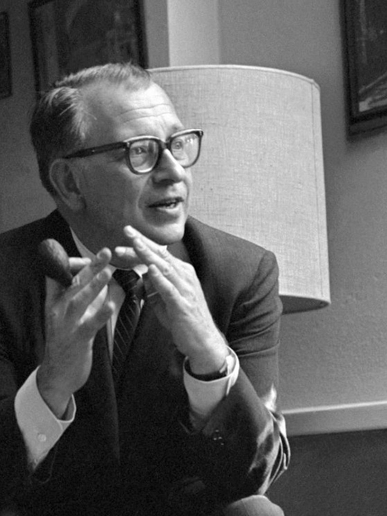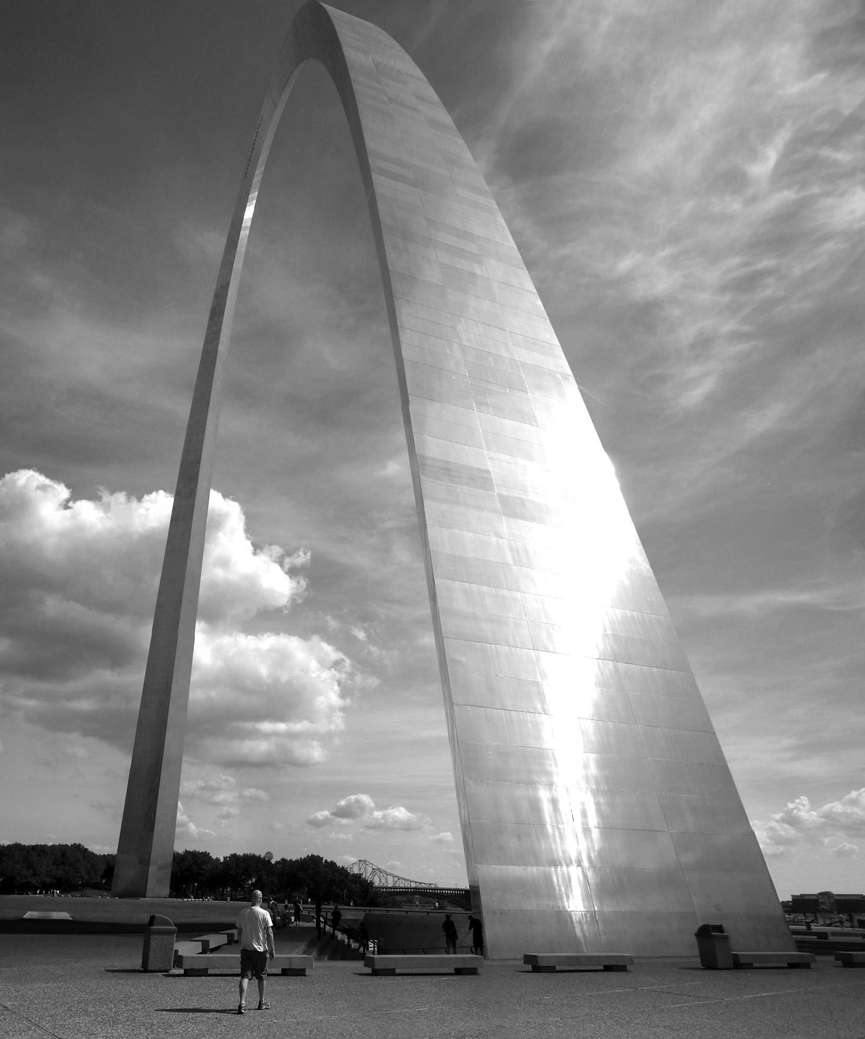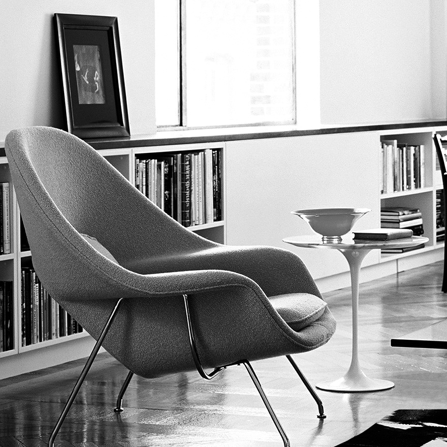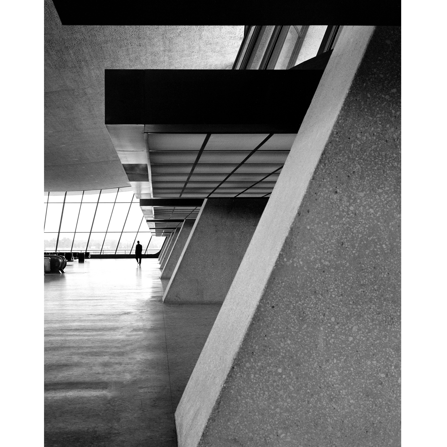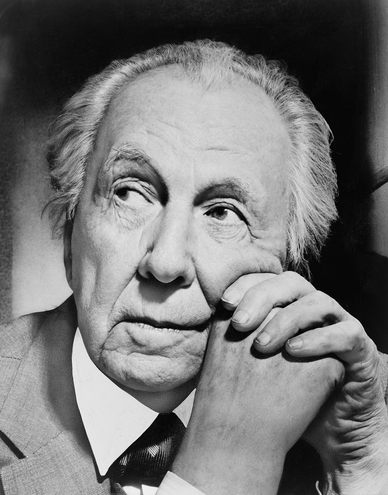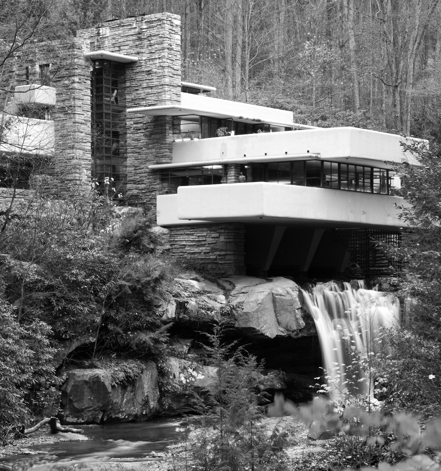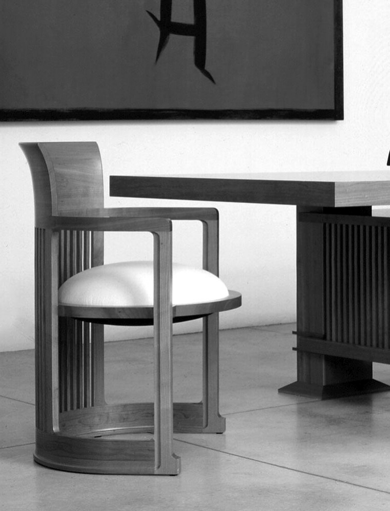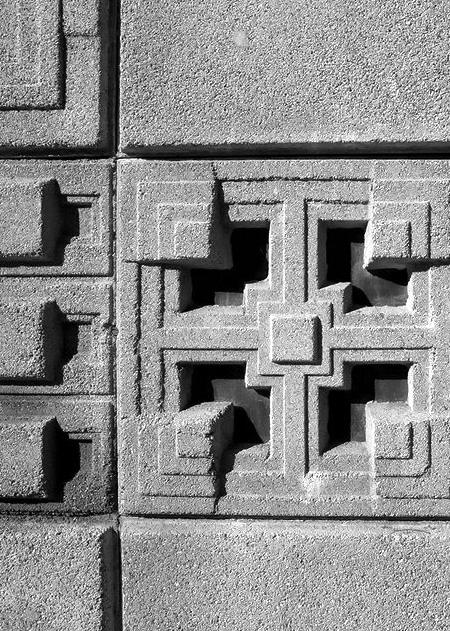Berenice Abbott
One of the major figures of 20th Century photography, Berenice Abbott was best known for her striking photographs of New York City architecture and streetscapes of the 1930s.
Originally from Springfield, Ohio, she dropped out of Ohio State University after two semesters and moved to Europe to study sculpture in Paris and Berlin. During a 1923 apprenticeship with surrealist painter and photographer Man Ray, she became captivated with photography. She later wrote about this experience, “I took to photography like a duck to water. I never wanted to do anything else." Shortly after her experience with Man Ray, Abbott opened her own photography studio in Paris.
In 1925, Man Ray introduced her to French artist Eugène Atget’s photographs – atmospheric, contemplative views of Paris street scenes and interiors. She became interested in Atget’s work and managed to persuade him to sit for a portrait in 1927, shortly before he died. Abbott acquired a portion of Atget’s archive, and quickly started work on its promotion. Abbott wrote essays about Atget and published multiple books of his work. In 1968 she donated his archive to the Museum of Modern Art. Her sustained efforts helped Atget gain international recognition.
Abbott moved to New York City in the early 1930s, and began photographing the rapidly changing metropolis that was capturing the world's imagination. She purchased a Century Universal camera that produced oversized, 8”x10” negatives, and created artistically composed, exhilarating portraits of the city’s spectacular architecture, evolving streetscapes, and diverse citizens. Abbott’s work has been called “the greatest collection of photographs of New York City ever made.”
"Photography can only represent the present. Once photographed, the subject becomes part of the past."
–Berenice Abbott
In her later years, Abbott made important contributions to scientific photography. From 1958 to 1960, she produced a series of photographs for an educational project based at MIT to improve secondary school physics teaching. Her work included images of wave patterns in water and stroboscopic images of moving objects. While effectively illustrating scientific concepts, these photographs were also thoughtfully composed, artistic compositions that have since been exhibited in art museums to much acclaim.
Throughout her career, Abbott’s photography was shaped by her interest in technological progress and her enthusiasm for a rapidly-evolving society. Her choices of subject matter and her visual expression were all guided by her belief that a modern-day invention such as the camera should be used to document modern life — accurately and honestly.
Abbott was a “proud proto-feminist”– someone who was ahead of her time in feminist theory. She once said, “the world doesn’t like independent women. Why, I don’t know, but I don’t care.” She identified publicly as a lesbian, and lived with her partner, art critic Elizabeth McCausland, for 30 years.

